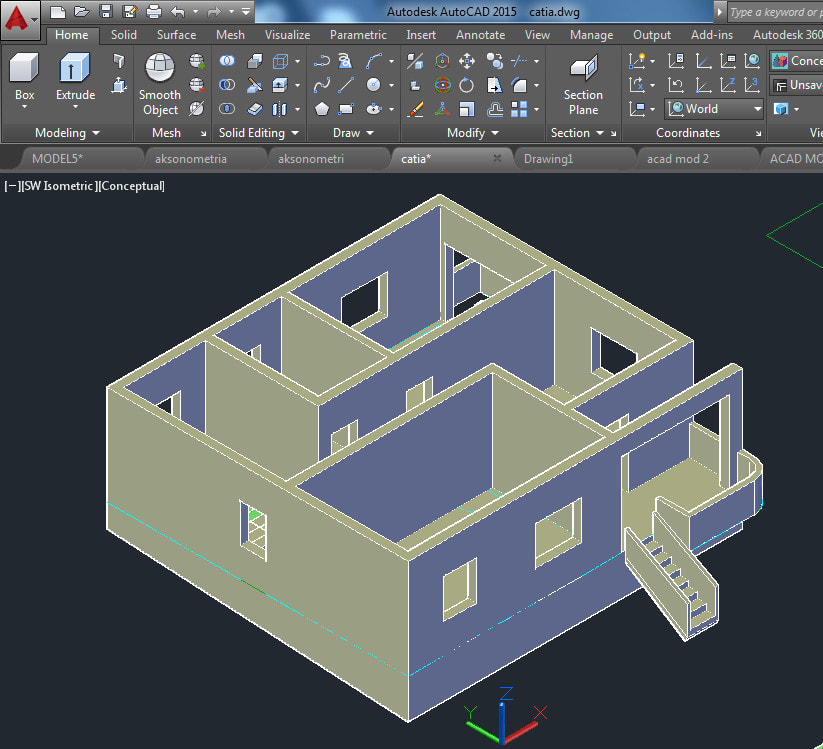
REVIT
Revit Arch is for architects, landscape architects, structural engineers, mechanical, electrical, and
plumbing (MEP) engineers, designers and contractors. This allows to design building, structure and its
components in 3D, annotating the model with 2D drafting elements, and accessing the building information
from the building model's database.
Revit Arch is BIM (Building Information Modeling) software designed for architects, engineers, structural
engineers. It permits users to design a building & its sub-components in 2D & 3D, annotate model with
2D drafting elements and accessing building information from the building model’s database. Furthermore,
Revit software comes with tools to arrange & track different stages inside the building’s lifecycle. The
course is a unique course in itself. Besides getting familiarize with interface, this Revit Architecture
Master Course will equip you with basic drawing and altering tools. Additionally, the course
incorporates how to create walls, entryways, windows and roofs in 3D by changing over surfaces on solid
masses.
Uses
- Basic Element Creation
- Measuring
- Views and Sheets
- Detailing
- Dimensions and Rules
- Exporting Data
- Keynotes and Annotation
- Scheduling
- Coordinates and Orientation
- Understanding BIM and The Revit Templates
- Navigating Views
- Project and Library Templates
- Adding Walls, Doors, And Windows
- Linking CAD Files
- Modification Tools
- Working with Footprint and Extrusion Roofs
- Openings, Railings, and Walls
- Hiding and Isolating Objects
- Creating Schedule Views and Tags
- Adding Text and Dimensions
- Creating New Families
- Using Reference Planes, Parameters, And Constraints
- Rendering and Plotting Designs
- Linking architecture
- Creating levels
- Creating view templates
- Adding and placing steel columns
- Creating foundations, with footings, piers, pilasters, and slabs
- Designing retaining walls
- Adding beam systems
- Tagging steel framing
- Creating a slab floor
- Cantilevering slab edges
- Reinforcing with rebar
- Adding brace frames
- Creating stairs and ramps
- Detailing and annotating drawings
- Inserting AutoCAD geometry
- Creating schedules
- Adding and attaching trusses
- Plotting and sharing files
- Introduction to Autodesk Navis works
- Consolidate Trade Models
- Aligning Models
- Review Models
- Sectioning the Model
- Analyze Models
- Investigating Properties
- Communication: Review and Mark-up a Model
- Collaboration: Clash Detection
- Clash Grouping
- Practices to Prepare for Animator
- Communication: Animator
- Animating Objects
- Construct: Project Scheduling
- Introduction to Time Liner
- Manually Creating a Construction Simulation
- Importing an External Task List
- Combining Time Liner and Animator
Consulting Agency for Your Business
Rapidiously engage fully tested e-commerce with progressive architectures.